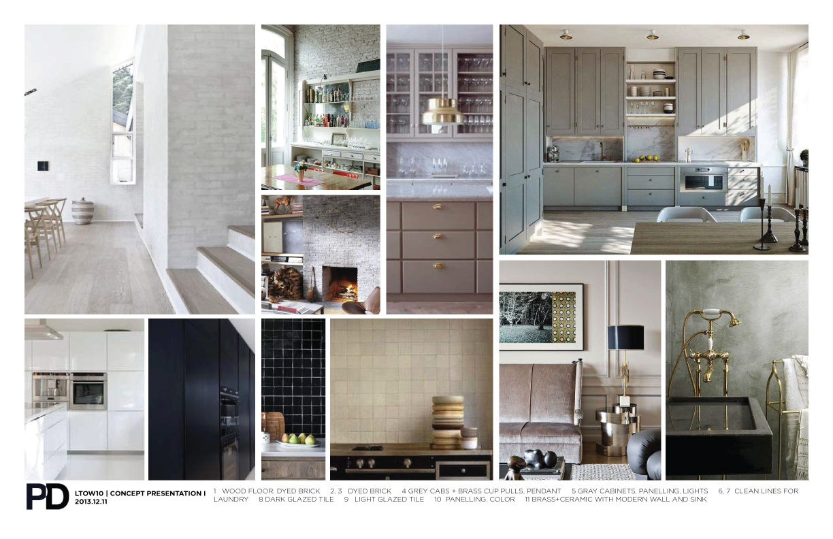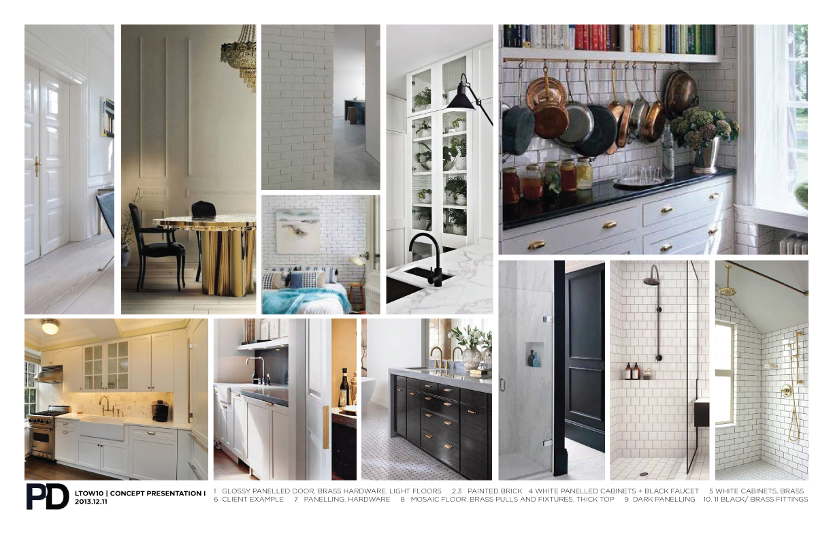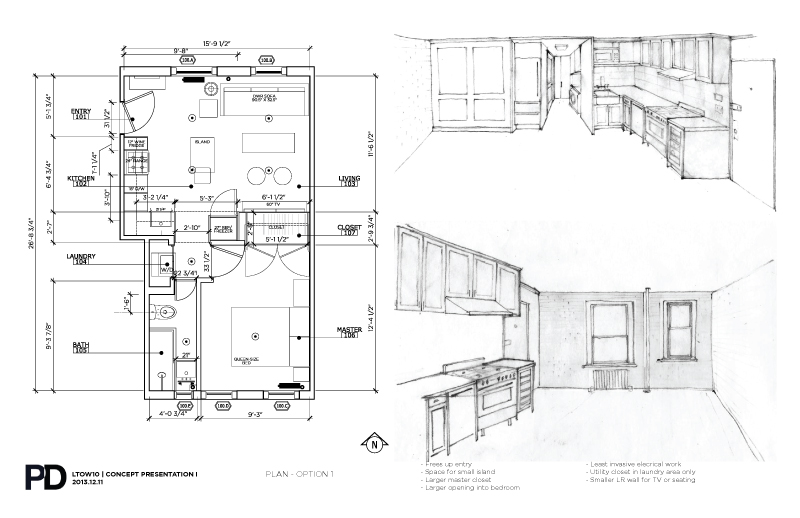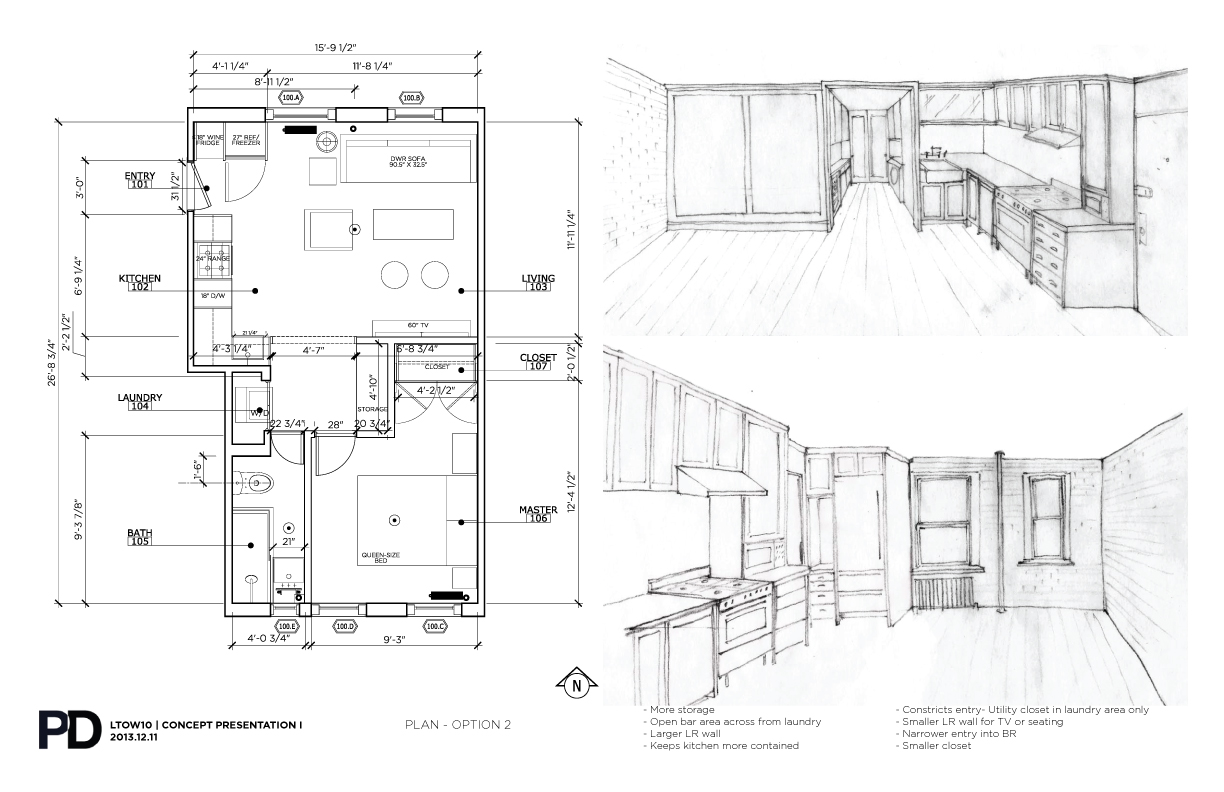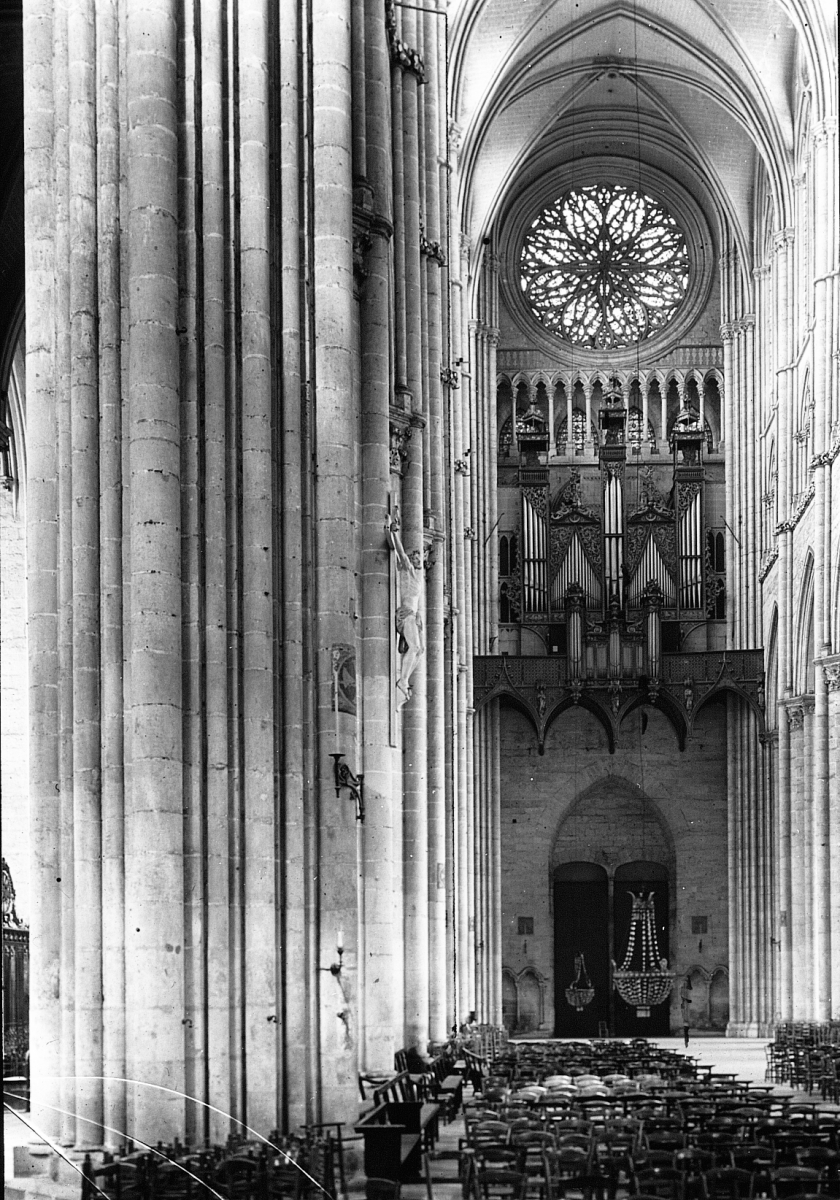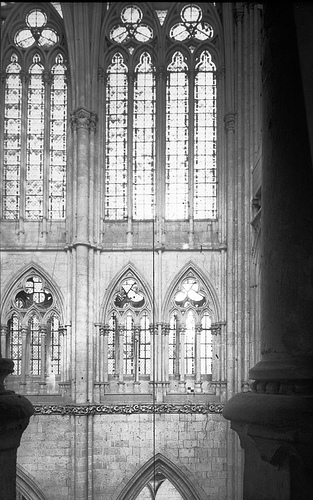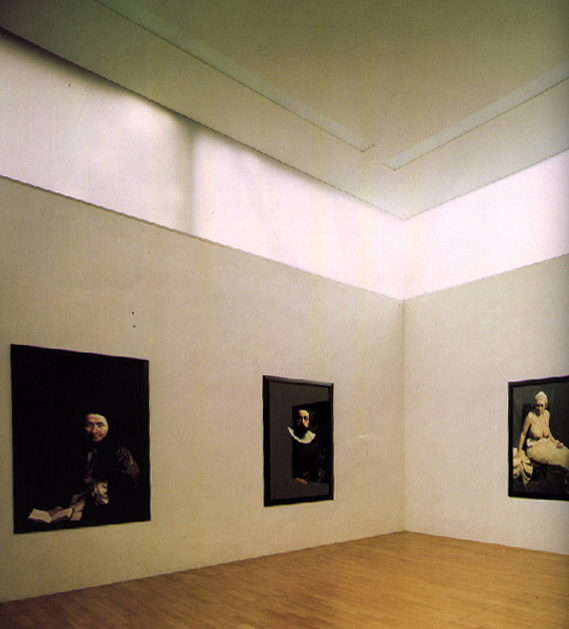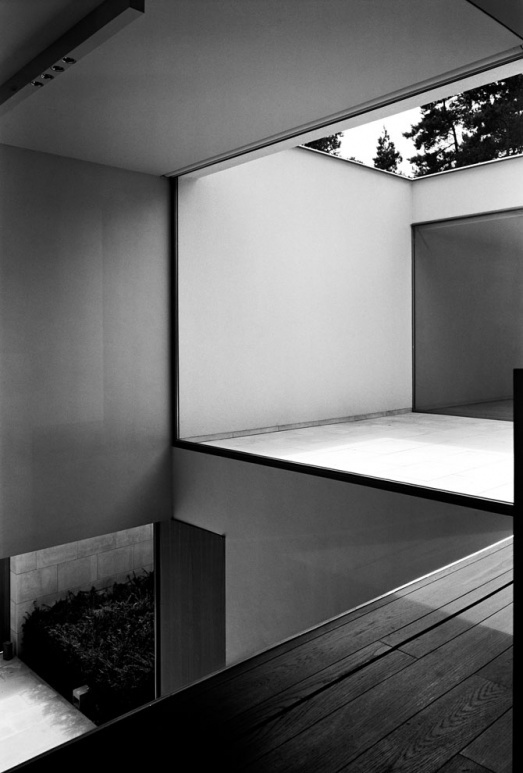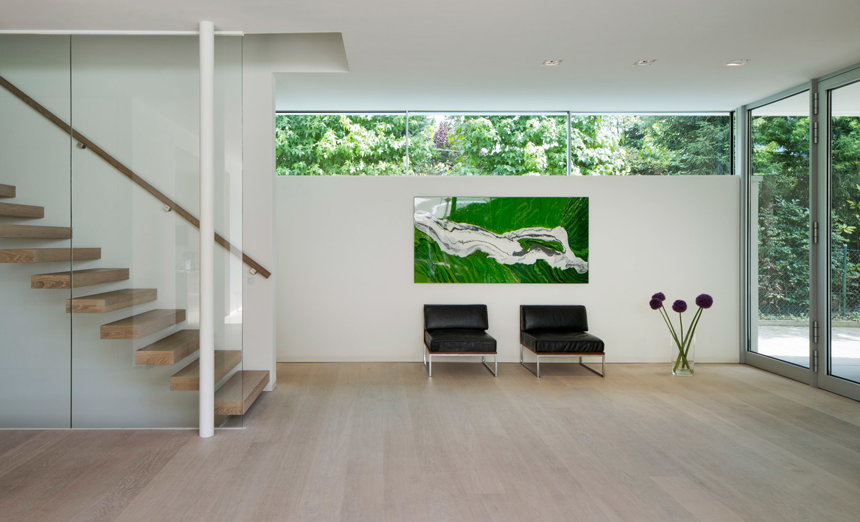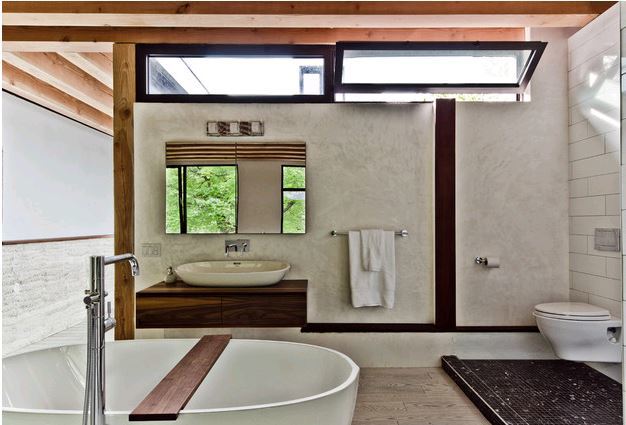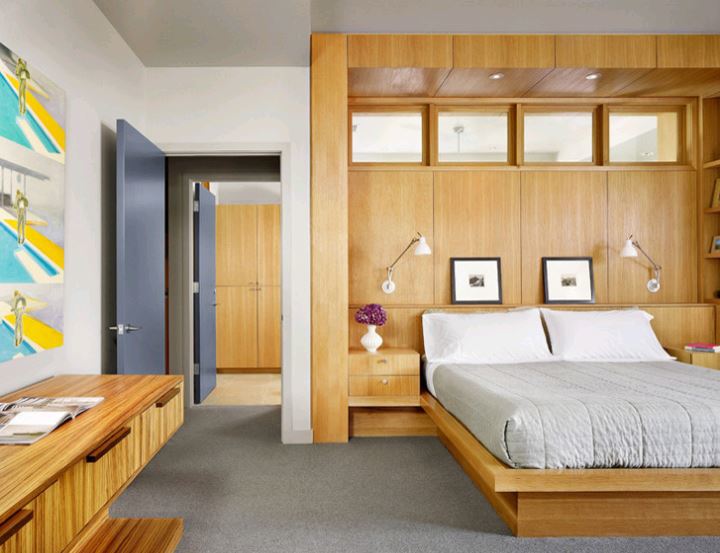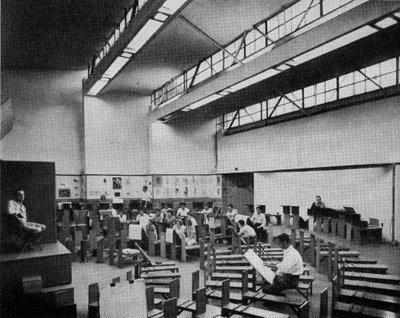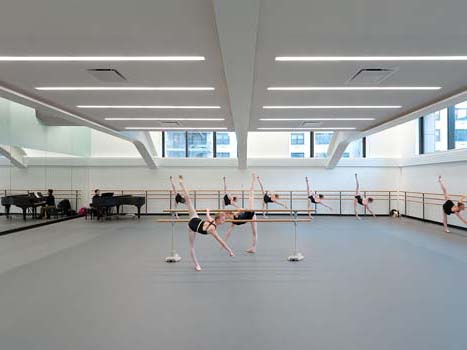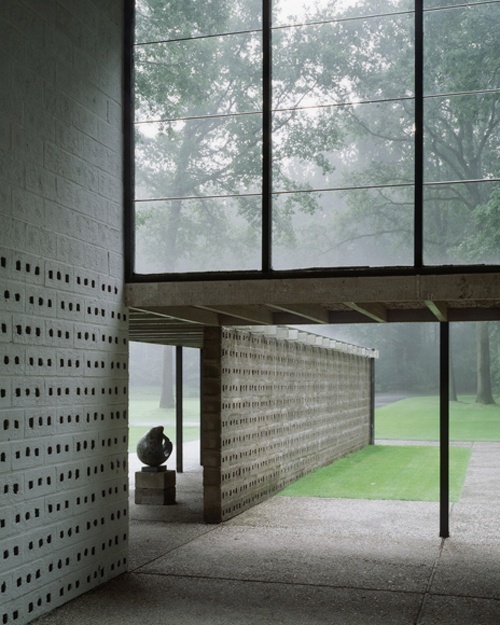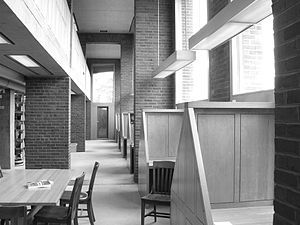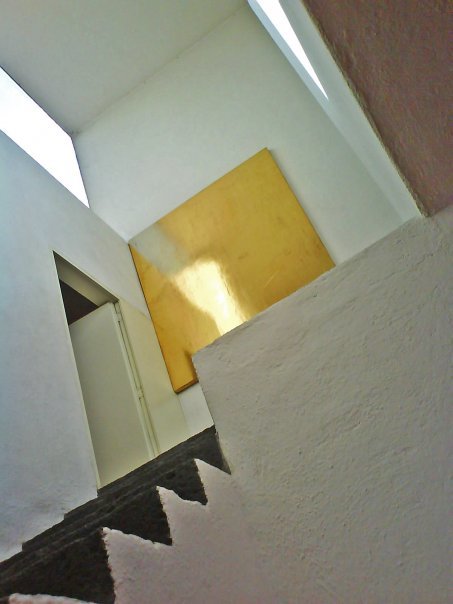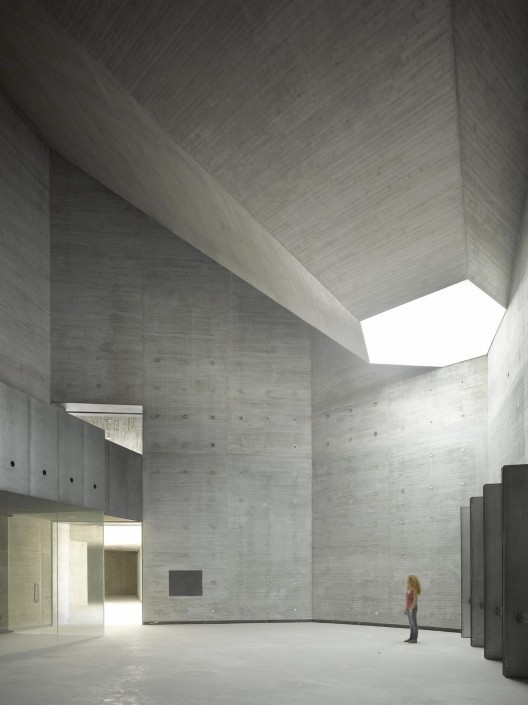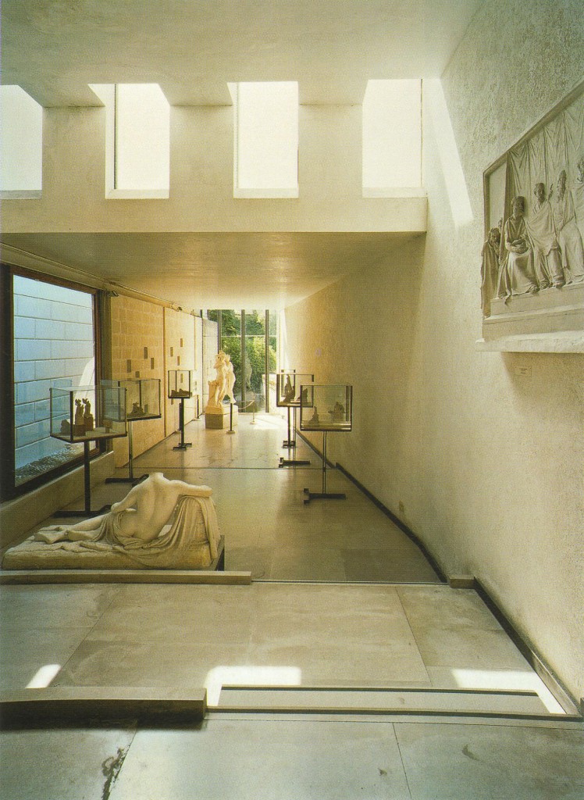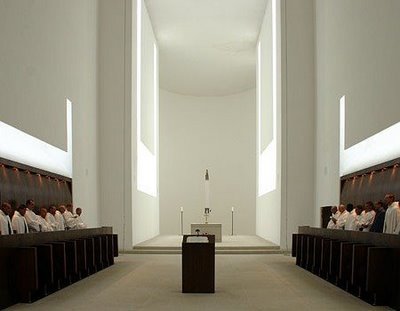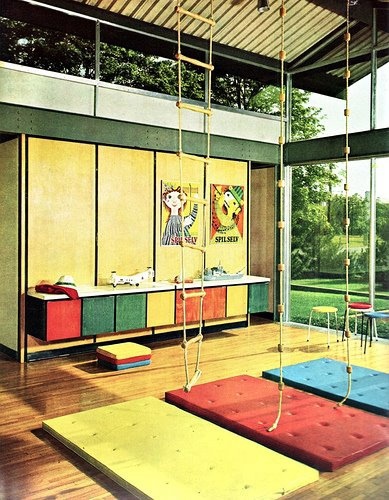Interior design doesn't save lives - but if, by giving a client surroundings that are comfortable and encourage a happier, more successful life, then I believe it serves some sort of civic duty. It's an intimate process getting to know how clients live, what their pet peeves are, their comfort levels with high vs. low maintenance materials, the colors that turn them off, whether they cook often or rarely, do they hate brass - key details in narrowing down the infinite number of options out there.
*Related: I've created a handy bundle of links you can access here with information about doing renovations in NYC. *
When honing in on design decisions, since it's often just as useful to know what a client does NOT want, at the beginning of a project, I'll usually present a couple of options for the layout and materials as a starting point to gauge the direction in which to steer the project.
I'm currently working for a lovely client, a young woman with a big personality in a small frame, to renovate her one bedroom apartment in a classic West Village walk-up in NYC. Her project comes with all the challenges you'd expect: it's just under 400 s.f. and needs to house all the programmatic requirements of a high-end apartment:
- The kitchen needs updating: a full-size fridge/freezer, we'll add a dishwasher and disposal, a new range and fan, new sink and faucet, and a wine fridge if there's room.
- It has a washer/dryer, which is a luxury for sure, but takes up valuable space.
- We're taking out a wall.
- New floors, new cabinets, new tile. New ceilings, new walls, mouldings.
- The bathroom is tiny - let's make it feel less tiny.
- It's a co-op building.
- There's no elevator, and it's on the fourth floor, so demo and construction will be a bit of a bear.
So there's plenty for me to sink my teeth into.
I presented three plan options last week, and there are pros and cons in each, spatially; I await professional estimates of the cost implications as well. Since it's not her home, the insight I would normally get from the client directly can only go so far. I saw the space again after presenting the options below, and I am working a revision I think negotiates some of the different advantages best.
My goal is always to make choices that are timeless - and still tailored to specific preferences. I am always conscious of budgets - which can be fluid if a client has a deep enough emotional connection and the means to make an exception. In trying to develop a design that is generic enough to appeal to the widest audience, the risk is that the wow factor desired by having me involved at all would be diluted.
Meanwhile, I welcome comments. Stay tuned.

